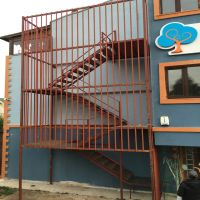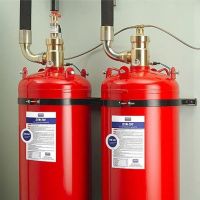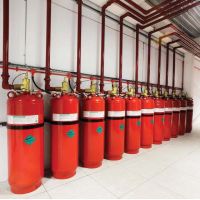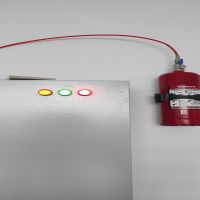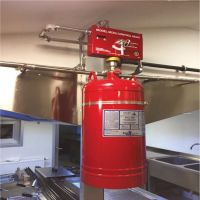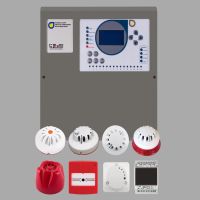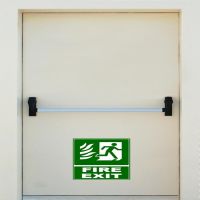
Ukaz Yangın ve Günvenlik Sistemleri
افغانستان
Fire Escapes
Fire Escapes are among the building additions that can be used as an escape tool during a possible fire disaster, and are of great importance with their life-saving feature, allowing all people in the building to be evacuated as quickly and safely as possible if they are inside the building during a fire disaster. Obtaining a positive report from the fire brigade is one of the most important steps in deciding on the right fire escape. As Ukaz Fire and Security Systems, our projects are carried out in accordance with fire department rules. Fire escapes vary in different types according to different usage areas. Fire escapes consist of five types. Circular fire escape and z type fire escape, foldable fire escape, special design fire escape, spiral fire escape. These five types of fire escapes vary in their installation areas and dimensions. Z Type Fire Escapes As for Z type fire escapes, the width of the stairs should be 80 cm in buildings containing houses and residences, and 120 cm in all structures in common areas used by the community. If a certain limit of people serves the building, the width of the stairs can be 65 cm, and for high-rise plaza-shaped offices, it can be 90 cm wide. Stairwell heights should not be lower than 200 cm from step to ceiling. Step widths should not be less than 28 cm on average; Step heights should not be more than 18 cm. The turning sections of the stairs should also be evaluated and the step widths should be manufactured to be at least 20 cm, taking into account the narrow edges.



